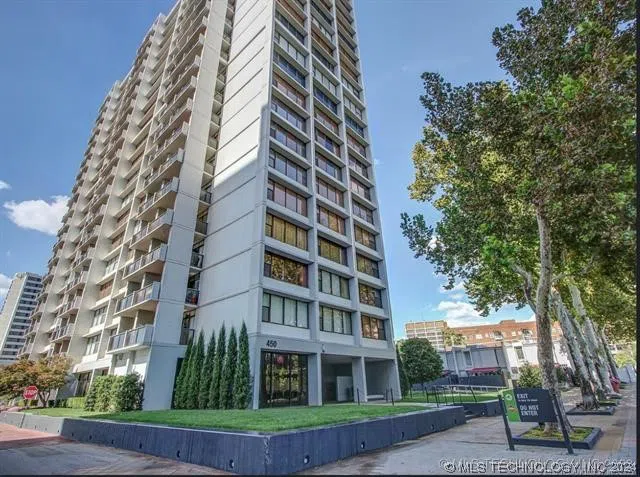
Completely remodeled! This 10th floor corner, 2 bed 2 bath condo in Central Park is sophisticated and cozy. Each room has a wall of windows, giving natural light throughout! This condo is outfitted with google smart home LED lighting and auto blind controls. Petrified wood plank tile throughout. All new custom cabinets, paint, fixtures, hardware, and more. The beautiful kitchen is equipped with soft close custom built cabinetry, granite counters, and a high-end black chrome Samsung appliance package. The cook in you will love the large farmhouse galley sink which includes a removable cutting board and rinse platforms. Also included in this high-end kitchen is an LED lit kitchen double faucet, pantry and more. Enjoy the spacious living room with a custom built entertainment cabinet. Shelves, drawers and a hidden panel for the electronics are all attributes of this amazing built in cabinet. Cozy up to the warmth of the built-in fireplace which has many color changing settings, glass rocks and heat levels. Both bathrooms showcase rain shower heads, wands and a modern design. Enjoy the connivence of power Hunter Douglas designer roller shades. Each window is furnished with this feature. The guest bath offers room for a stackable washer and dryer. Unwind on the balcony each evening while witnessing some of Tulsa's finest sunsets. Deeded parking space in the covered parking garage. On site conveniences include convenience store/café, laundry room, gym, club room, tennis/pickleball court, outdoor track, basketball court, pool and rentable storage units. Central Park offers a Fabulous downtown location for easy access to highways, entertainment, dining and upcoming VA Hospital. HOA fee includes all utilities and high-speed Internet. Also included in this amazing condo is 24/7 security and maintenance. Call today for a private tour!
IDX information is provided exclusively for personal, non-commercial use, and may not be used for any purpose other than to identify prospective properties consumers may be interested in purchasing. Information is deemed reliable but not guaranteed.
Last Updated: . Source: NORES
Provided By
Listing Agent: Danielle Sprik (#dsprik)
Listing Office: Danielle Sprik Realty Group (#2860)
Provided By (Buyer)
Buyer's Agent: Elizabeth Craddock (#ecraddock)
